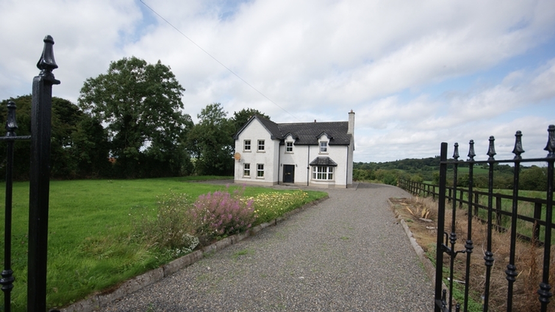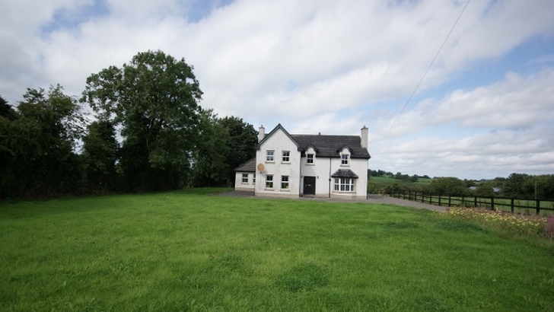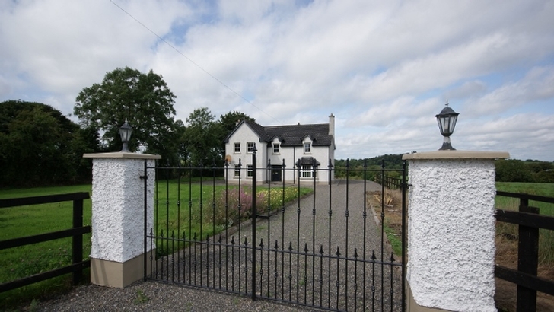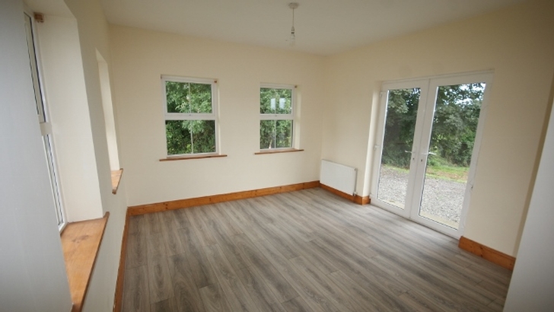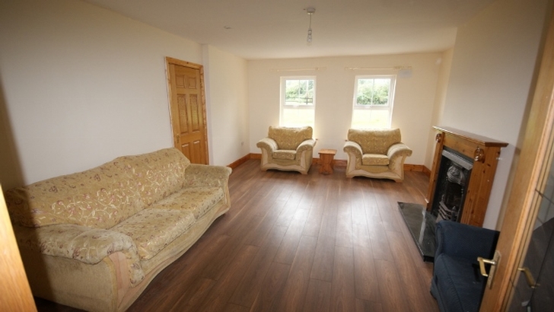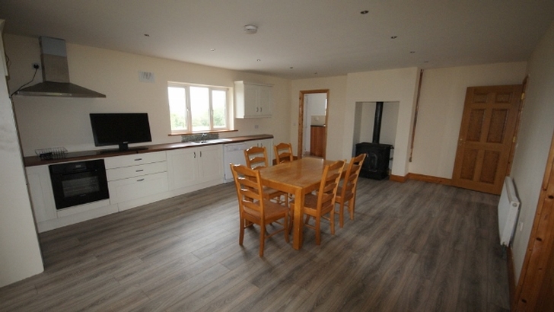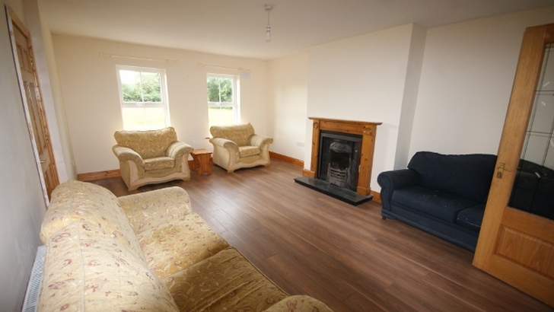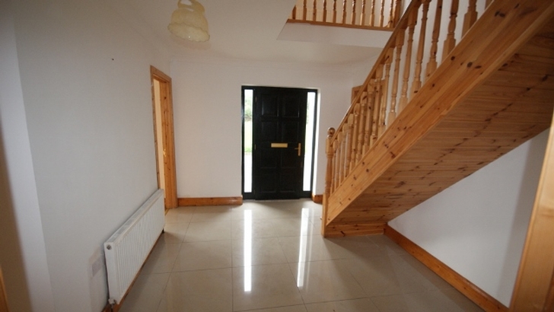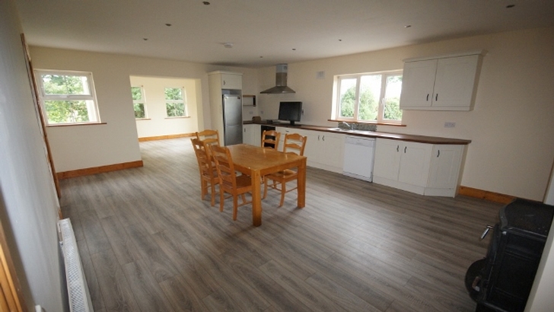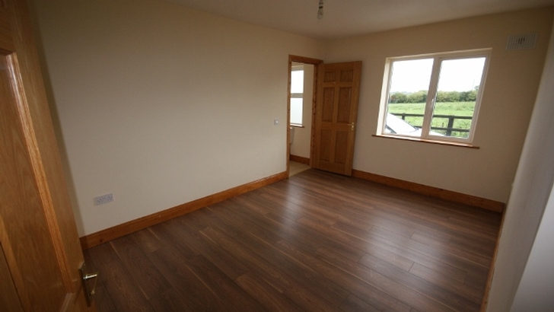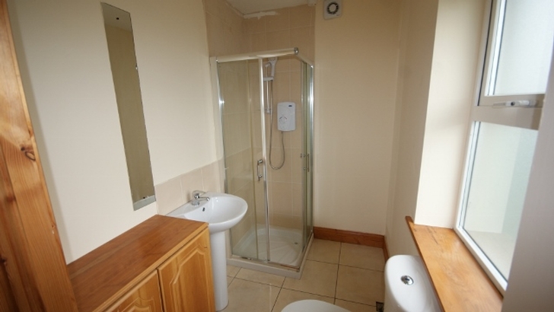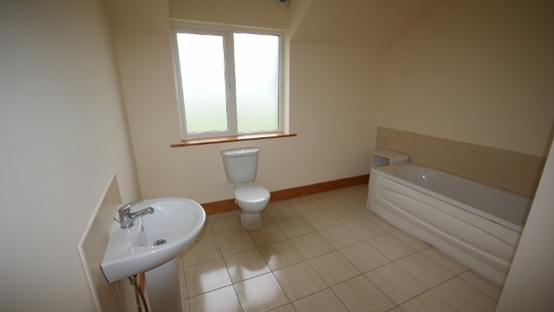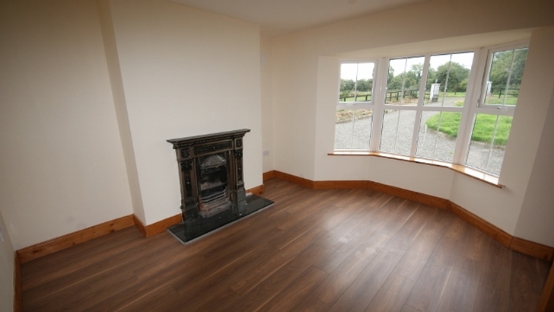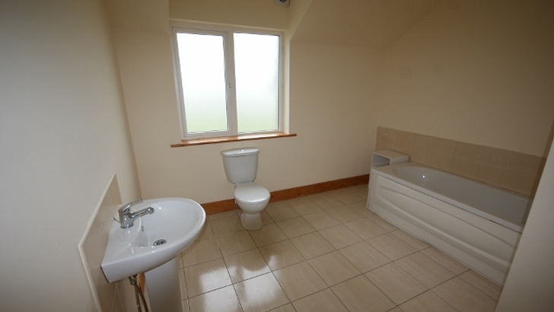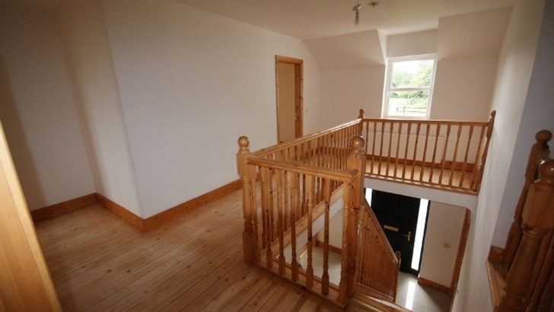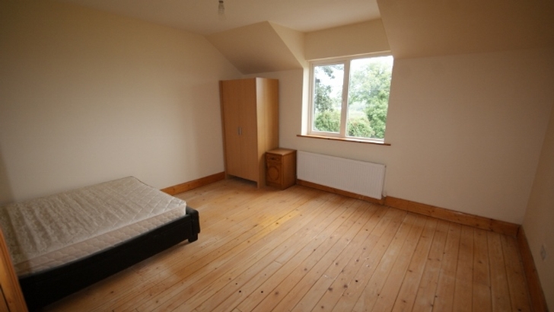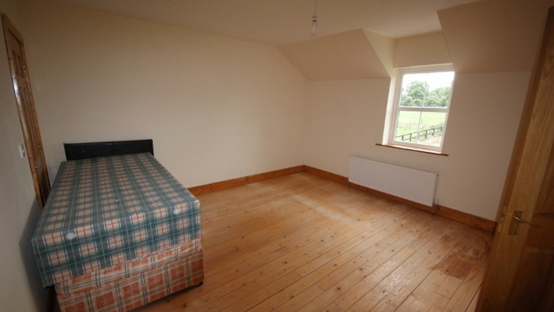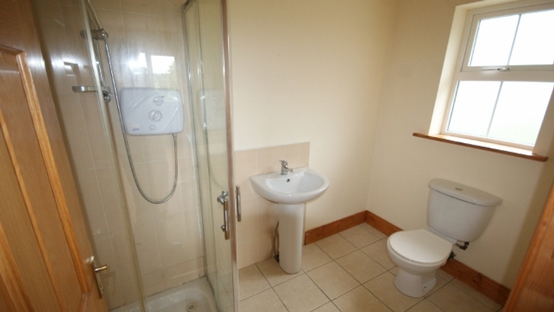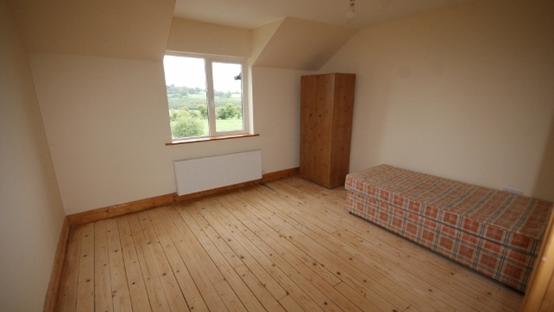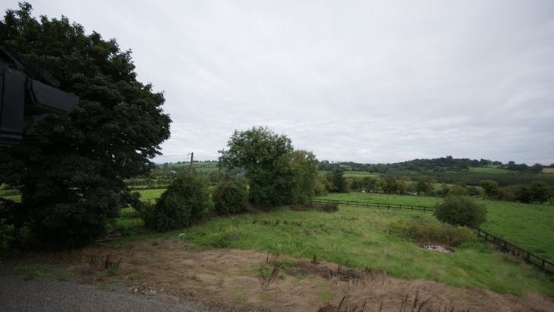-
Description
Fabulous 5 bedroom Dormer Bungalow on circa 1 acre site
with beautiful scenic views of countryside
Features
- Double Glazed Windows and Doors
- PVC Fascia Guttering and Soffit
- 3 Rail Ranch Fencing
- Large Rear Garden with lovely views
- Pebble Dash Façade
- Coving
Accommodation
Hallway: 13'6" x 10'0" c/w Tiled floor, Coving
Kitchen 22'8" x 17'3" c/w Cream Fitted Kitchen, Solid Fuel Stove with Back Boiler, open plan to Sun Room, c/w half glass double doors to living room
Utility: 10'0" x 7'9" c/w Tiled Floor
Living Room: 13'8" x 19'3" c/w pine fireplace with Iron Insert, half glass double doors to Dining area
Sitting Room: 14'4" x 13'4" c/w Iron Fireplace, Laminated Floor, Bay Window
Dining Room: 12'6" x 12'2" c/w patio doors to back garden, Laminated Floor
Bedroom 1 Downstairs: 15'4" x 9'10" c/w laminated floor En-suite 6'10" x 4'10" c/w Creda Electric Shower, Tiled Floor
Landing: 15'6" x 14'0" c/w Solid Timber Floor
Master Bedroom: 15'0" x 13'10" c/w solid timber floor. Ensuite 8'6" x 5'3" c/w Triton T90 Electric Shower, Tiled floor
Bedroom 3: 14'0" x 13'8" c/w solid wooden floor, storage press
Bedroom 4: 13'0" x 12'0" c/w c/w sold wooden floor
Bedroom 5: 15'6" x 13'9" c/w solid timber flooring
Bathroom 11'9" x 10'9" c/w fully filed floor
Hotpress: Off landing
-
Contact us


